| Break | Check-out | Residence Halls Reopen |
| Thanksgiving Break | Saturday, Nov. 22 by noon | Saturday, Nov. 29 at noon |
| Christmas Break |
Non-graduates: Within 24 hours of last final Graduates: Saturday, Dec. 13 by 5 p.m. |
Friday, Jan. 9 at noon |
| Spring Break | Saturday, March 21 by noon | Saturday, March 28 at noon |
| Spring Commencement (summer) |
Non-graduates: Within 24 hours of last final Graduates: Saturday, May 9 by 5 p.m. |
If you are a transfer student, learn more and sign up for housing while attending Bison Ready, a program for transfer students who are admitted to Harding and will be enrolling for a future semester.
Chinese students will be assisted by the Chinese Student Services Office and work directly with the Residence Life Coordinator concerning arrival times.
Residence Hall assignments will be posted on Pipeline in early August. Students will receive an email to their Harding email account including a link to access Pipeline. To access Pipeline, students will need their username and password. The DormNet Help Desk can provide assistance.
Residence Hall assignments for new students are prioritized according to the following:
Residence Halls reopen on
Bedroom
Bathroom
Kitchen
If you are residing where you have a kitchen:
Dining Area
If you are residing where you have a kitchen:
Miscellaneous
It is best to purchase cleaning supplies after speaking with your Resident Assistant regarding recommended cleaning supplies:
Personal Property should be covered by personal or homeowner’s/renter’s insurance. The University is not responsible for loss or damage. Please keep a list of serial numbers.
Optional
Not Permitted
Laundry is now included with on-campus housing! For those who live in residence halls, your laundry is powered by the Speed Queen app and no quarters required! 45 loads worth of wash and dry credits are loaded at the beginning of the semester and may be used anytime throughout. Self-service laundry facilities are located on each side of campus near Stephens Hall and near Allen Hall. There are also laundry facilities inside some of the residence halls and on campus. View the information for each residence hall for more specific information.

| Residence Hall | Per Person Per Semester Rate |
| Traditional residence halls (Allen, Armstrong, Cathcart, Graduate, Harbin, Keller, Pattie Cobb, Sears and Stephens) | $2,371 |
| Graduate Hall Single Bedroom (1 occupant per room) | $2,603 |
| Searcy and Cone Halls 2-bedroom/2 occupants per room (Bedroom A or B) | $2,603 |
| Searcy and Cone Halls 4-bedroom/1 occupant per room (Bedroom C, D, E or F) | $2,821 |
| Searcy and Cone Halls 2-bedroom/1 occupant per room (Bedroom G or H) | $2,941 |
| Shores and Pryor Halls 2-bedroom/2 women per room (Bedroom A or B) | $2,691 |
| Shores and Pryor Halls 4-bedroom/1 woman per room (Bedroom C, D, E or F) | $2,924 |
| Shores and Pryor Halls 2-bedroom/1 woman per room (Bedroom G or H) | $3,045 |
| Shores and Pryor Halls 3-bedroom apartments 2 women in the double room (Bedroom B) | $2,691 |
| Shores and Pryor Halls 3-bedroom apartments women in the 2 single rooms (Bedroom C or D) | $2,924 |
Housing Qualifications
Room Styles
Rooms are suite-style with two rooms connected with a bathroom. Two residents live in each room, and four residents share the bathroom. Download the Floor Plan pdf
Room features
Common Areas and Amenities
Special Requirements
Emily Myers
Residence Life Coordinator for Armstrong Hall
emyers1@harding.edu
Residence Life Coordinators (RLC) are Harding employees who live in the residence halls. RLCs have a unique role as they balance managing the residence hall and striving to create an environment that is supportive to the social, spiritual and academic development of the residents. The RLC is commonly known as a “dorm mom,” which also helps describe the role as they often nurture, correct and support students. The RLC hires and supervises Resident Assistants (RAs) to help create a safe, inviting and comfortable living space for the residents.
Housing Qualifications
Room styles
Suites for four residents (two rooms joined by a bathroom, two residents per room). There are two rooms on the second and third floors each with private bathrooms. Download the floor plan pdf
Room features
Common Areas and Amenities
Special Requirements
Jana Willis
Residence Life Coordinator for Cathcart Hall
jwillis@harding.edu
Residence Life Coordinators (RLC) are Harding employees who live in the residence halls. RLCs have a unique role as they balance managing the residence hall and striving to create an environment that is supportive to the social, spiritual and academic development of the residents. The RLC is commonly known as a “dorm mom,” which also helps describe the role as they often nurture, correct and support students. The RLC hires and supervises Resident Assistants (RAs) to help create a safe, inviting and comfortable living space for the residents.
Housing Qualifications
Room styles
Rooms are designed for two residents. Download the floor plan pdf
Room features
Common Areas and Amenities
Special Requirements
Alli Bullard
Residence Life Coordinator for Harbin Hall
abullard@harding.edu
Residence Life Coordinators (RLC) are Harding employees who live in the residence halls. RLCs have a unique role as they balance managing the residence hall and striving to create an environment that is supportive to the social, spiritual and academic development of the residents. The RLC is commonly known as a “dorm mom,” which also helps describe the role as they often nurture, correct and support students. The RLC hires and supervises Resident Assistants (RAs) to help create a safe, inviting and comfortable living space for the residents.
Housing Qualifications
Room styles
Suites for four residents (two rooms joined by a bathroom, two residents per room). Download the Floor Plan pdf
Room features
Common Areas and Amenities
Special Requirements
Lisa Field
Residence Life Coordinator for Sears Hall
lfield@harding.edu
Residence Life Coordinators (RLC) are Harding employees who live in the residence halls. RLCs have a unique role as they balance managing the residence hall and striving to create an environment that is supportive to the social, spiritual and academic development of the residents. The RLC is commonly known as a “dorm mom,” which also helps describe the role as they often nurture, correct and support students. The RLC hires and supervises Resident Assistants (RAs) to help create a safe, inviting and comfortable living space for the residents.
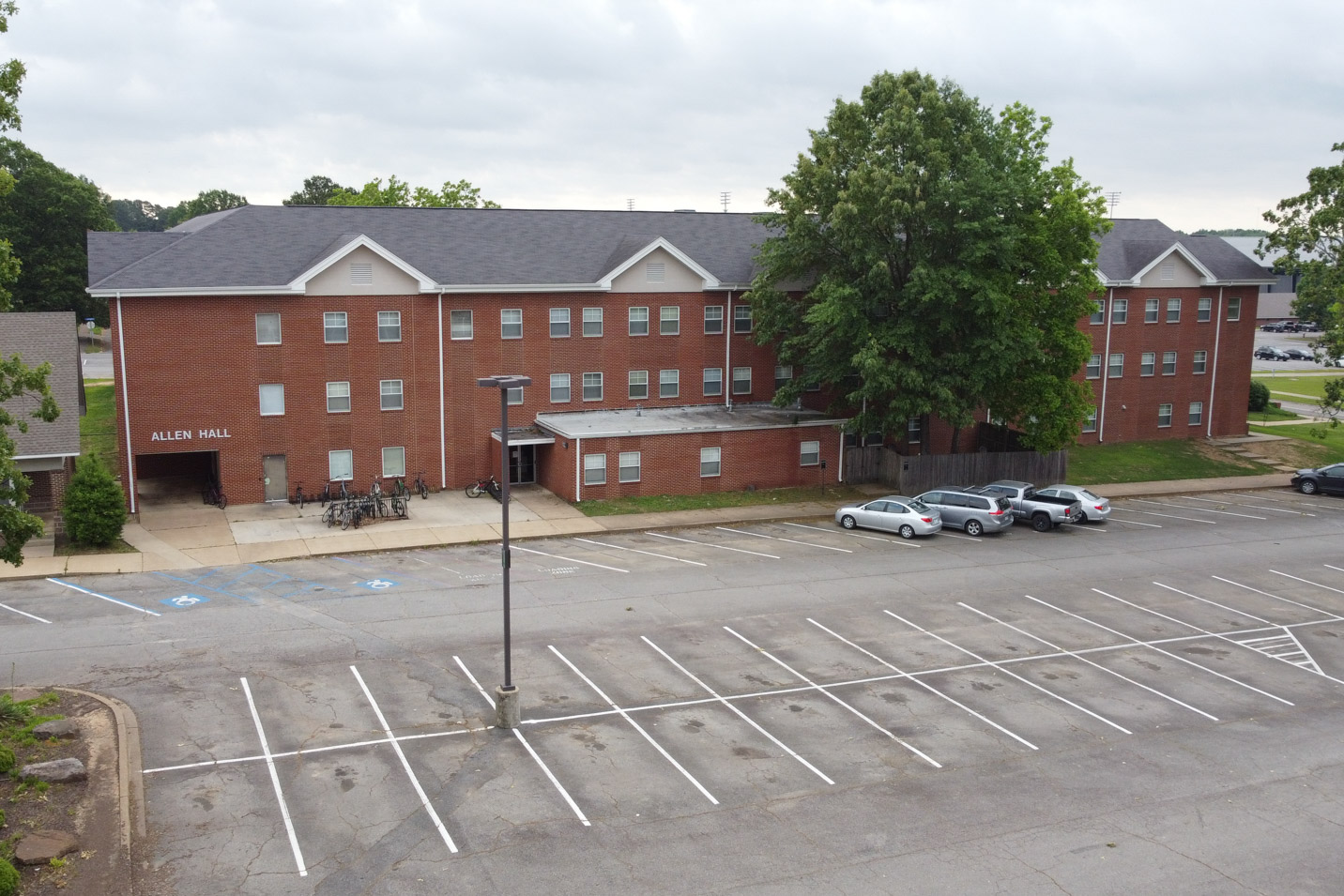
Housing Qualifications
Room styles
Rooms are two-person rooms that include a sink.
Room features
Common Areas and Amenities
Special Requirements
Karie Fager
Residence Life Coordinator for Allen Hall
klfager@harding.edu
Residence Life Coordinators (RLC) are Harding employees who live in the residence halls. RLCs have a unique role as they balance managing the residence hall and striving to create an environment that is supportive to the social, spiritual and academic development of the residents. The RLC is commonly known as a “dorm mom,” which also helps describe the role as they often nurture, correct and support students. The RLC hires and supervises Resident Assistants (RAs) to help create a safe, inviting and comfortable living space for the residents.
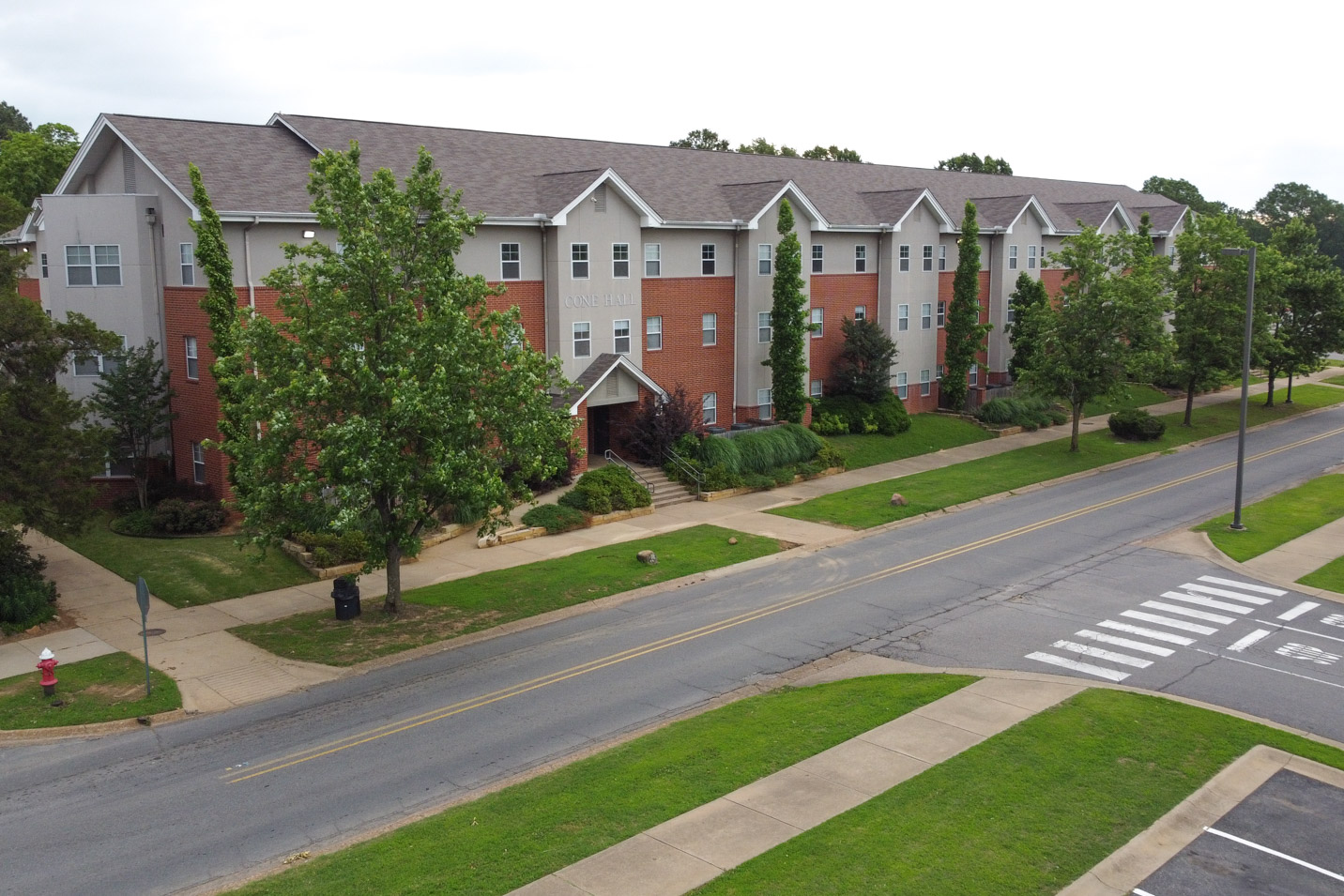
Housing Qualifications
When students meet certain criteria, they may choose to apply for Upperclassmen housing by application. No student who is currently on disciplinary or academic probation may apply. Anyone previously approved who later incurs disciplinary or academic probation will have that approval status retracted. Residents of Shores and Cone Halls must reapply each spring for the fall semester. To apply students will log on to their Pipeline account: Student > Housing > Upperclassmen Housing by Application.
Application Requirements:
Students must meet one of the following criteria by the time of check-in:
*See the Upperclassmen Housing by Application Deadline on Pipeline*
Application Approval:
Final approval considers the following criteria:
Assignment:
When making room assignments, preference will be given based on completed credit hours as well as application and approval deadlines. A change in student status including housing regulations, academic standing and code of conduct may result in removal from Cone Hall or Shores Hall at any time in the application process or during the semester.
Apartment styles/features
Each efficiency apartment is approximately 800 square feet. The outside appearance of this facility is similar to a typical residence hall. The entry into the apartments is off a hallway inside the building just like rooms in a traditional residence hall. Rooms are suite-style.
Common Areas and Amenities
Special Requirements
Retha Robinson
Residence Life Coordinator for Cone Hall
rgrobinson@harding.edu
Residence Life Coordinators (RLC) are Harding employees who live in the residence halls. RLCs have a unique role as they balance managing the residence hall and striving to create an environment that is supportive to the social, spiritual and academic development of the residents. The RLC is commonly known as a “dorm mom,” which also helps describe the role as they often nurture, correct and support students. The RLC hires and supervises Resident Assistants (RAs) to help create a safe, inviting and comfortable living space for the residents.
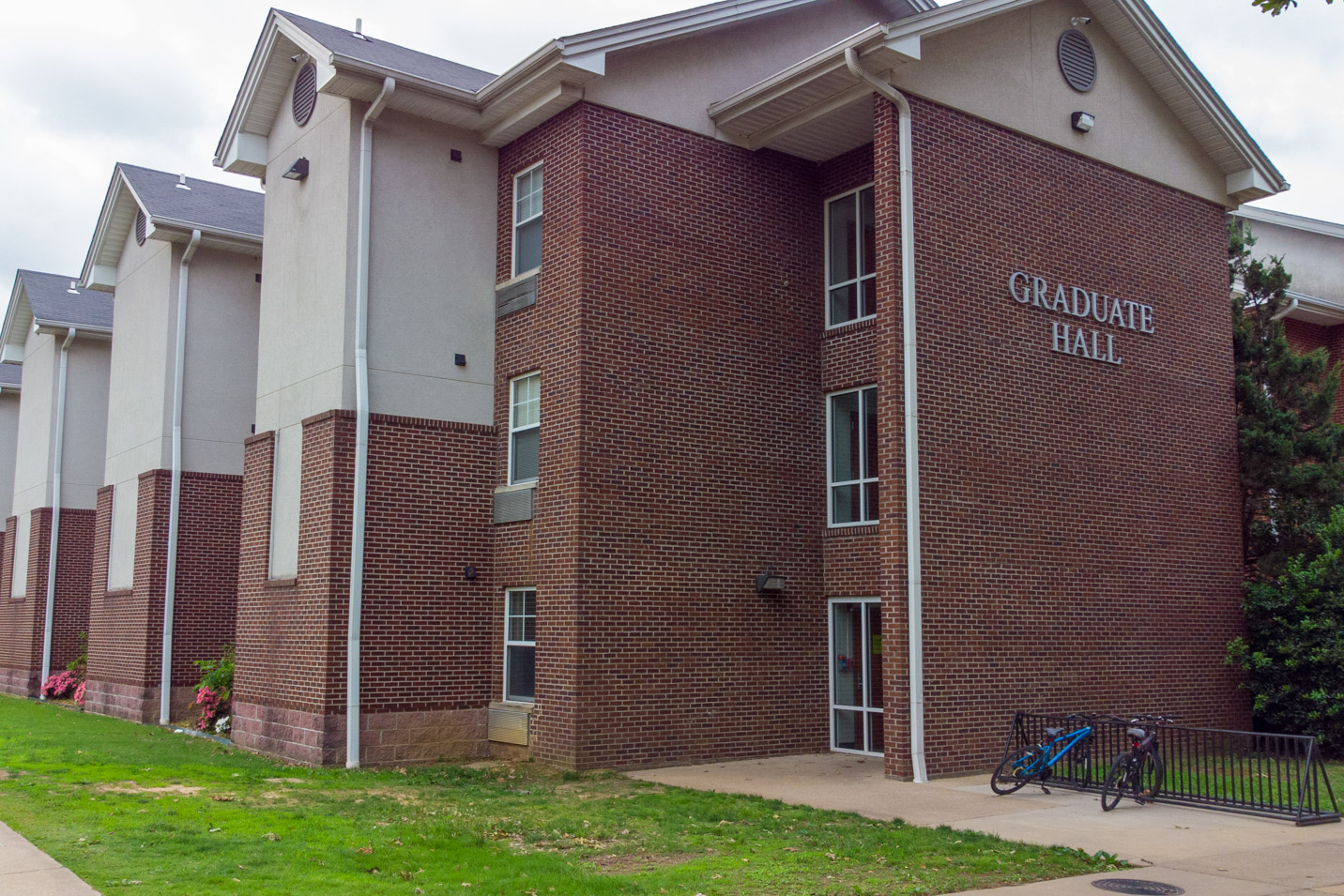
Housing Qualifications
Room styles
All rooms are suites. Most rooms have two residents in each, sharing a bathroom with another room of two residents.
Room features
Common Areas and Amenities
Special Requirements
Amanda Colón
Residence Life Coordinator for Graduate Hall
aecolon@harding.edu
Residence Life Coordinators (RLC) are Harding employees who live in the residence halls. RLCs have a unique role as they balance managing the residence hall and striving to create an environment that is supportive to the social, spiritual and academic development of the residents. The RLC is commonly known as a “dorm mom,” which also helps describe the role as they often nurture, correct and support students. The RLC hires and supervises Resident Assistants (RAs) to help create a safe, inviting and comfortable living space for the residents.
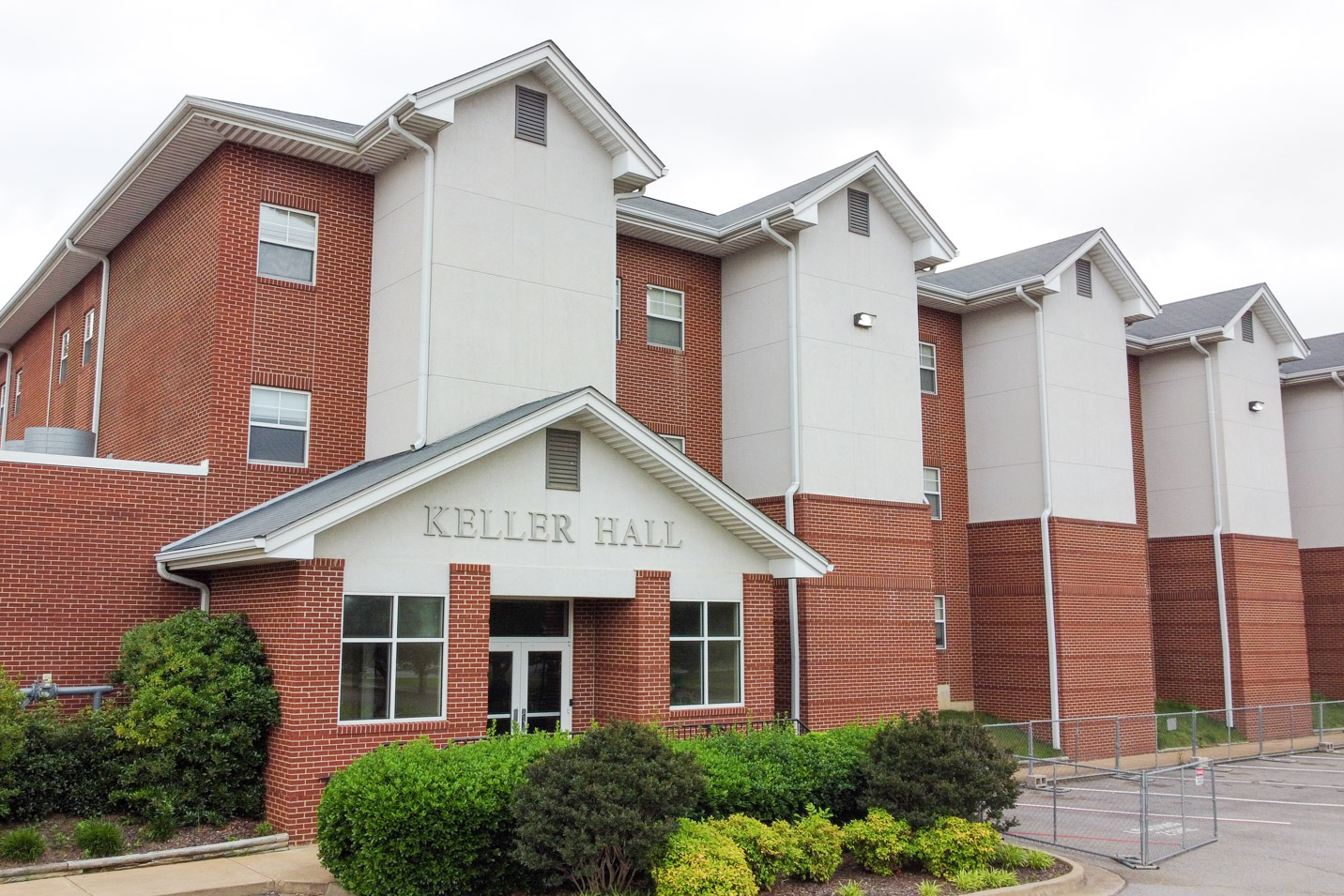
Housing Qualifications
Room styles
Most rooms have two residents in each, sharing a bathroom with another room of two residents.
Room features
Common Areas and Amenities
Special Requirements
Caroline Meiners-Nesbitt
Residence Life Coordinator for Keller Hall
caroline.nesbitt@harding.edu
Residence Life Coordinators (RLC) are Harding employees who live in the residence halls. RLCs have a unique role as they balance managing the residence hall and striving to create an environment that is supportive to the social, spiritual and academic development of the residents. The RLC is commonly known as a “dorm mom,” which also helps describe the role as they often nurture, correct and support students. The RLC hires and supervises Resident Assistants (RAs) to help create a safe, inviting and comfortable living space for the residents.
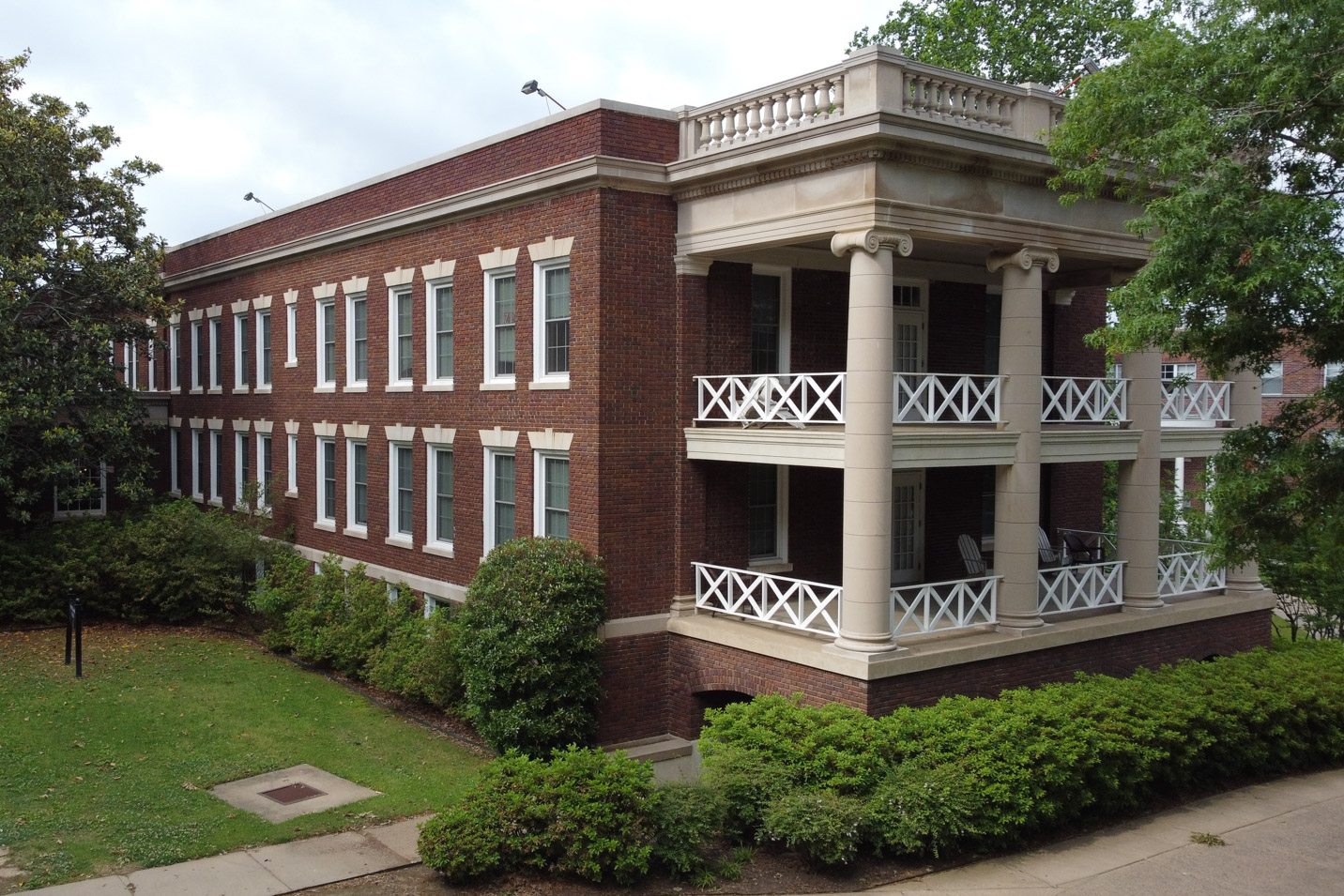
Housing Qualifications
Room styles
With a few exceptions, most rooms in this dorm are typical suites for four residents (two rooms joined by a bathroom, two residents per room).
Room features
Common Areas and Amenities
Special Requirements
Heather Davis
Residence Life Coordinator for Pattie Cobb Hall
hdavis4@harding.edu
Residence Life Coordinators (RLC) are Harding employees who live in the residence halls. RLCs have a unique role as they balance managing the residence hall and striving to create an environment that is supportive to the social, spiritual and academic development of the residents. The RLC is commonly known as a “dorm mom,” which also helps describe the role as they often nurture, correct and support students. The RLC hires and supervises Resident Assistants (RAs) to help create a safe, inviting and comfortable living space for the residents.
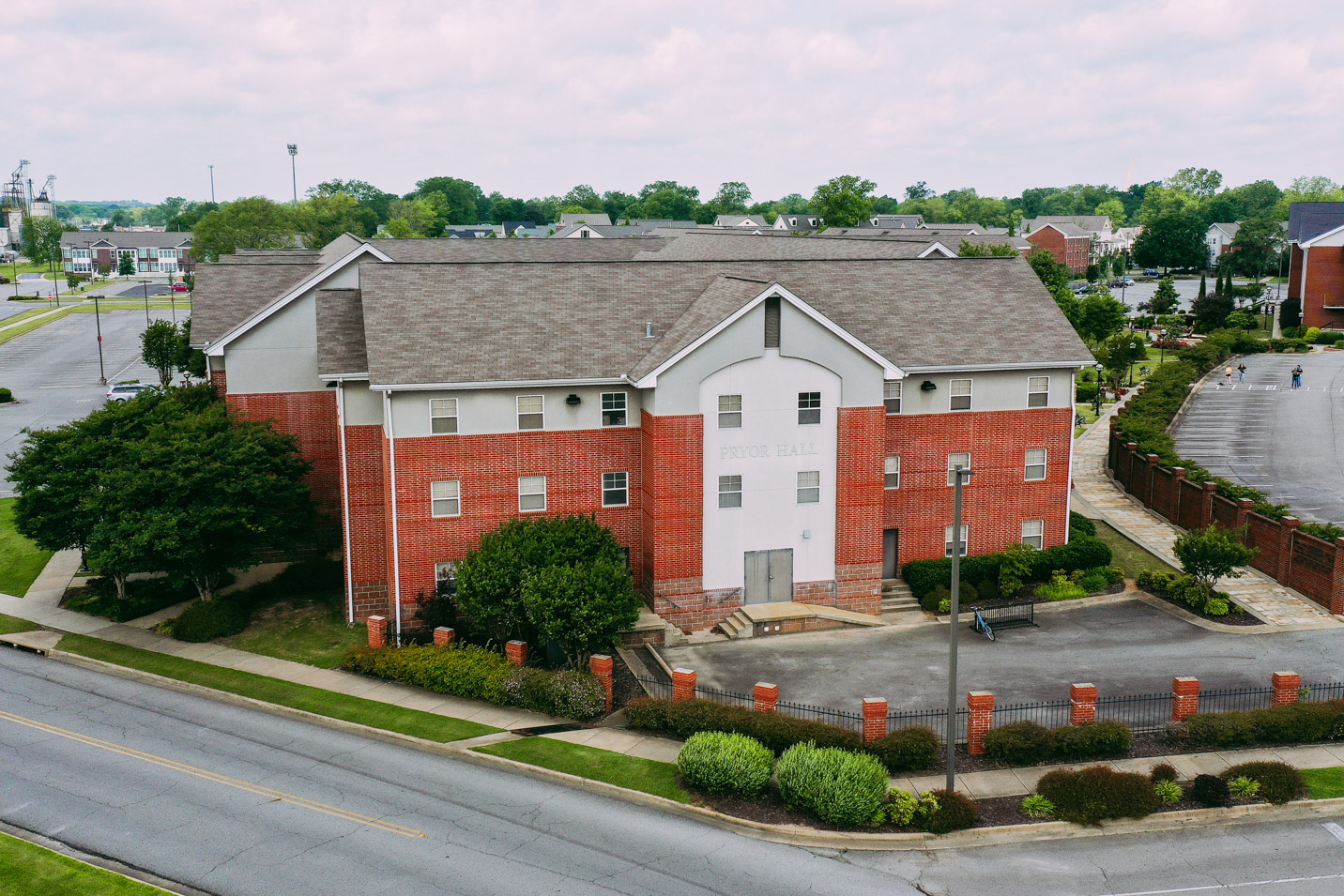
Housing Qualifications:
1) Must be enrolled in 9 or more hours
2) Under the age of 25
3) Completed 30 or more hours or ready to begin their second semester of college
Apartment Styles/Features
There are 50 full-size apartments built around a landscaped courtyard. Rooms are suite-style.
Common Areas and Amenities
Special Requirements
Debra Nesbitt
Residence Life Coordinator for Pryor Hall
dnesbitt@harding.edu
Residence Life Coordinators (RLC) are Harding employees who live in the residence halls. RLCs have a unique role as they balance managing the residence hall and striving to create an environment that is supportive to the social, spiritual and academic development of the residents. The RLC is commonly known as a “dorm mom,” which also helps describe the role as they often nurture, correct and support students. The RLC hires and supervises Resident Assistants (RAs) to help create a safe, inviting and comfortable living space for the residents.
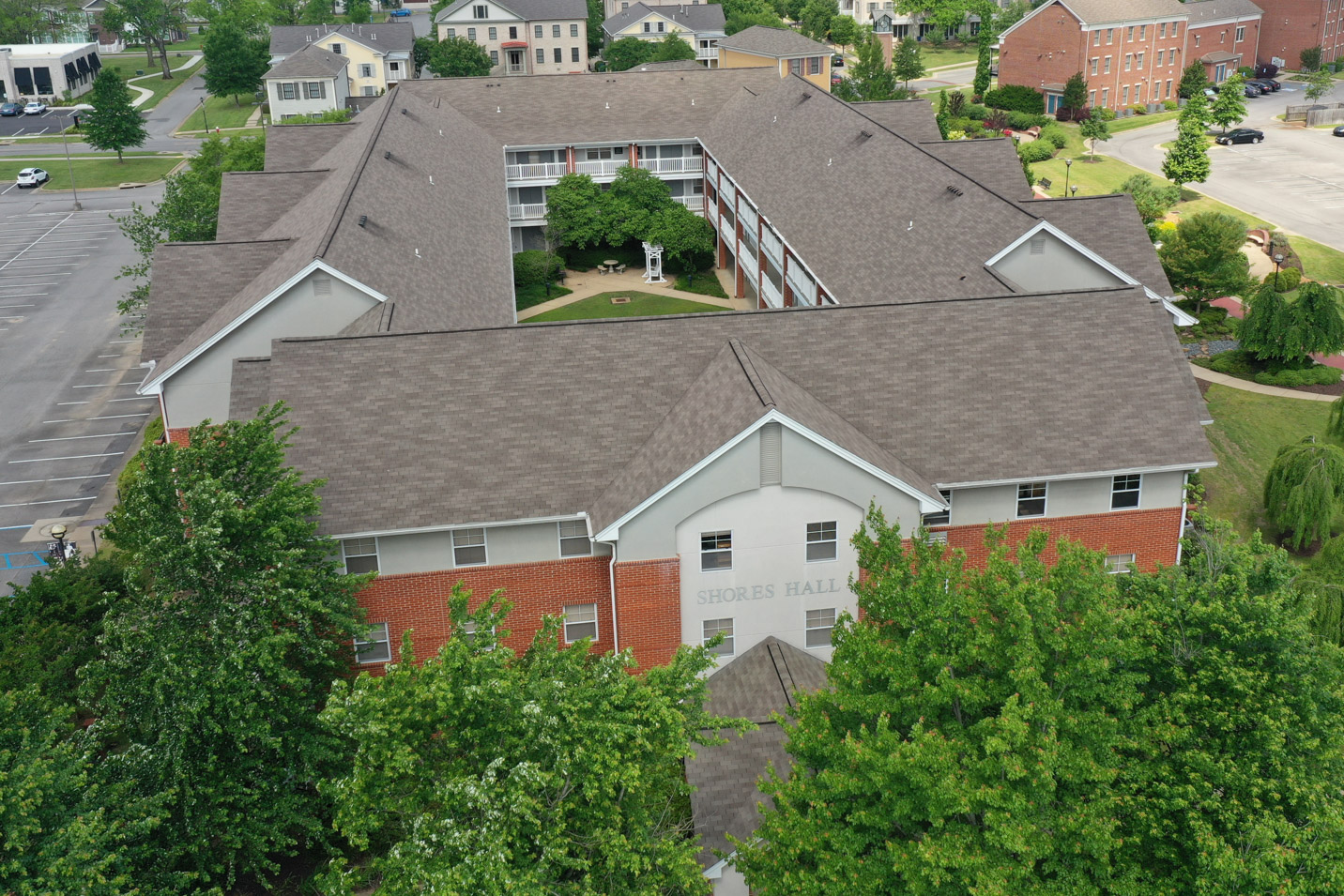
Housing Qualifications
When students meet certain criteria, they may choose to apply for Upperclassmen housing by application. No student who is currently on disciplinary or academic probation may apply. Anyone previously approved who later incurs disciplinary or academic probation will have that approval status retracted. Residents of Shores and Cone Halls must reapply each spring for the fall semester. To apply students will log on to their Pipeline account: Student > Housing > Upperclassmen Housing by Application.
Application Requirements:
Students must meet one of the following criteria by the time of check-in:
*See the Upperclassmen Housing by Application Deadline on Pipeline*
Application Approval:
Final approval considers the following criteria:
Assignment:
When making room assignments, preference will be given based on completed credit hours as well as application and approval deadlines. A change in student status including housing regulations, academic standing and code of conduct may result in removal from Cone Hall or Shores Hall at any time in the application process or during the semester.
Apartment Styles/Features
There are 50 full-size apartments built around a landscaped courtyard. Rooms are suite-style.
Common Areas and Amenities
Special Requirements
Lydia Hall
Residence Life Coordinator for Shores Hall
lhall7@harding.edu
Residence Life Coordinators (RLC) are Harding employees who live in the residence halls. RLCs have a unique role as they balance managing the residence hall and striving to create an environment that is supportive to the social, spiritual and academic development of the residents. The RLC is commonly known as a “dorm mom,” which also helps describe the role as they often nurture, correct and support students. The RLC hires and supervises Resident Assistants (RAs) to help create a safe, inviting and comfortable living space for the residents.
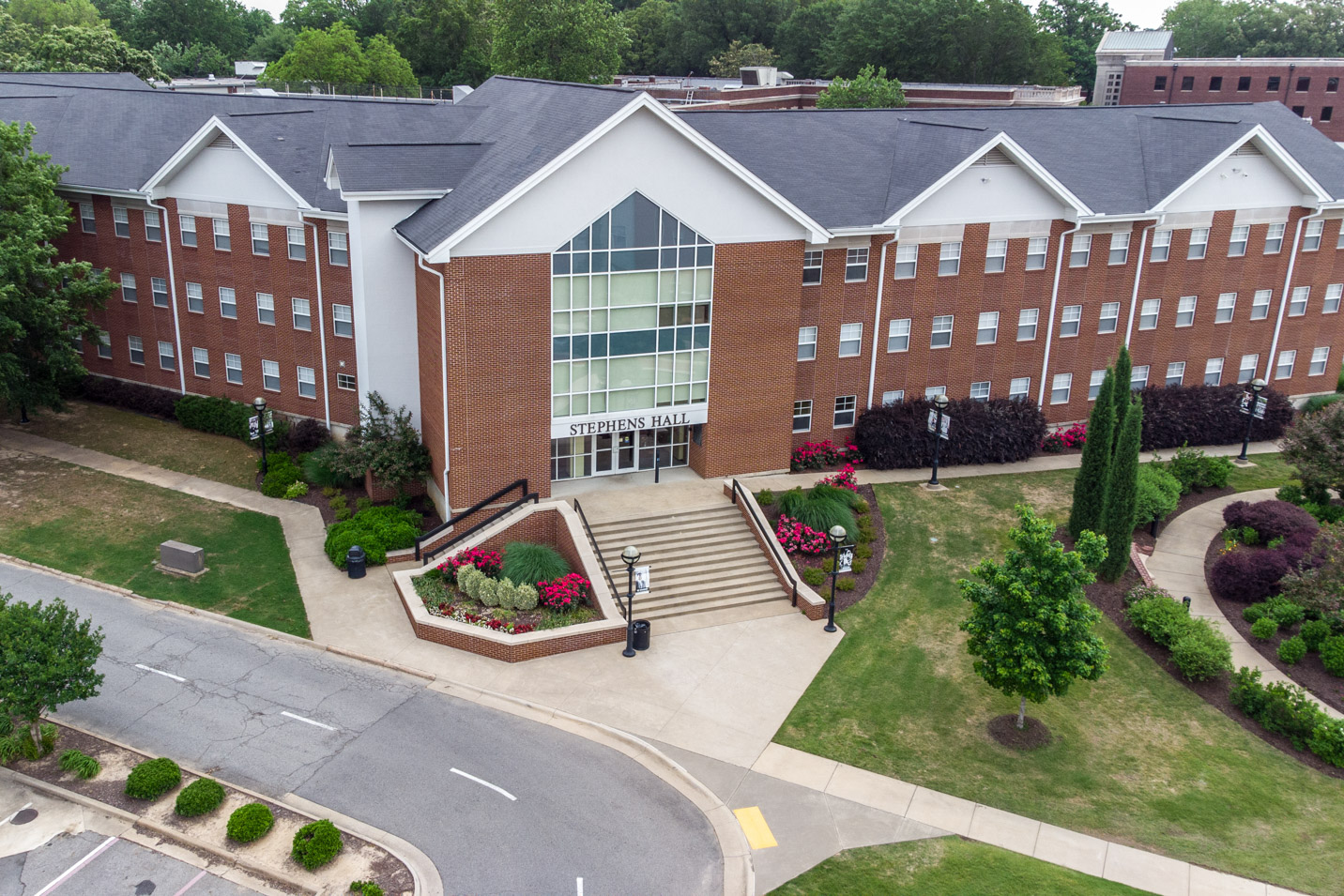
Housing Qualifications
Room styles
Consists mainly of suites (two rooms, two residents per room, sharing a bathroom); some rooms are not part of suites and have private bathrooms.
Room features
Common Areas and Amenities
Special Requirements
Kara Chalenburg
Residence Life Coordinator for Stephens Hall
kjchalenburg@harding.edu
Residence Life Coordinators (RLC) are Harding employees who live in the residence halls. RLCs have a unique role as they balance managing the residence hall and striving to create an environment that is supportive to the social, spiritual and academic development of the residents. The RLC is commonly known as a “dorm mom,” which also helps describe the role as they often nurture, correct and support students. The RLC hires and supervises Resident Assistants (RAs) to help create a safe, inviting and comfortable living space for the residents.
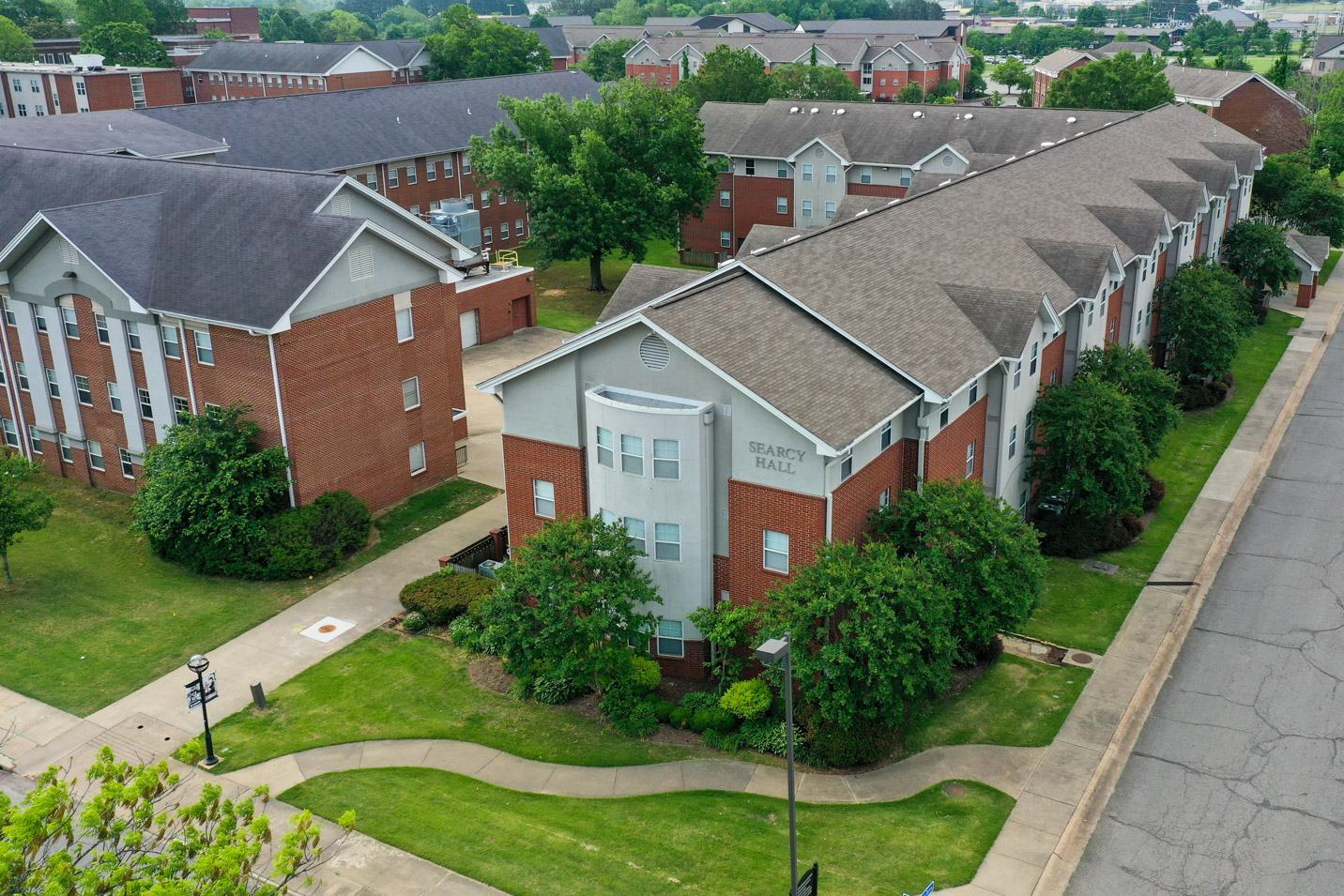
Housing Qualifications
Apartment Styles/Features
There are 50 efficiency apartments with a majority of suite-style rooms (two residents per bedroom), and there are some one-resident bedroom apartments with four single bedrooms. All residents share one restroom, living room and kitchen/dining area in all apartments.
Common Areas and Amenities
Special Requirements
Hayley Gomez
Residence Life Coordinator for Searcy Hall
hlgomez@harding.edu
Residence Life Coordinators (RLC) are Harding employees who live in the residence halls. RLCs have a unique role as they balance managing the residence hall and striving to create an environment that is supportive to the social, spiritual and academic development of the residents. The RLC is commonly known as a “dorm mom,” which also helps describe the role as they often nurture, correct and support students. The RLC hires and supervises Resident Assistants (RAs) to help create a safe, inviting and comfortable living space for the residents.
Harding’s apartment complexes, such as Legacy Park and Village Apartments, are available to those who qualify.
Qualifications
Chapel is required unless
Learn more at Rental Property and contact the rental property manager at rentals@harding.edu.
Faculty/Staff approved housing may have two (2) renters of the same gender of any age per semester. The Housing office does not keep a listing of available Faculty/Staff approved housing. Students are recommended to check with various faculty and staff for availability. For students wanting to live off-campus please go to Pipeline > Housing >Application to Live Off-Campus.
Use the appropriate application to apply for an RA or Monitor position.
If you are in need of accommodations due to a documented learning, physical or psychological disability, it is our desire to make sure that you get the support you need in order to access your whole potential. Learn more about our Disability Services and contact Bridget Smith, director of disability services and educational access at DisabilityServices@harding.edu.
Taking summer school? Learn more at harding.edu/summerschool and email housing@harding.edu to sign up for summer campus housing.

